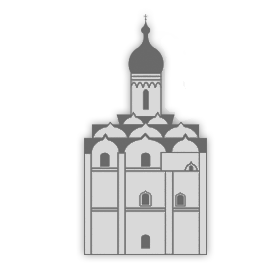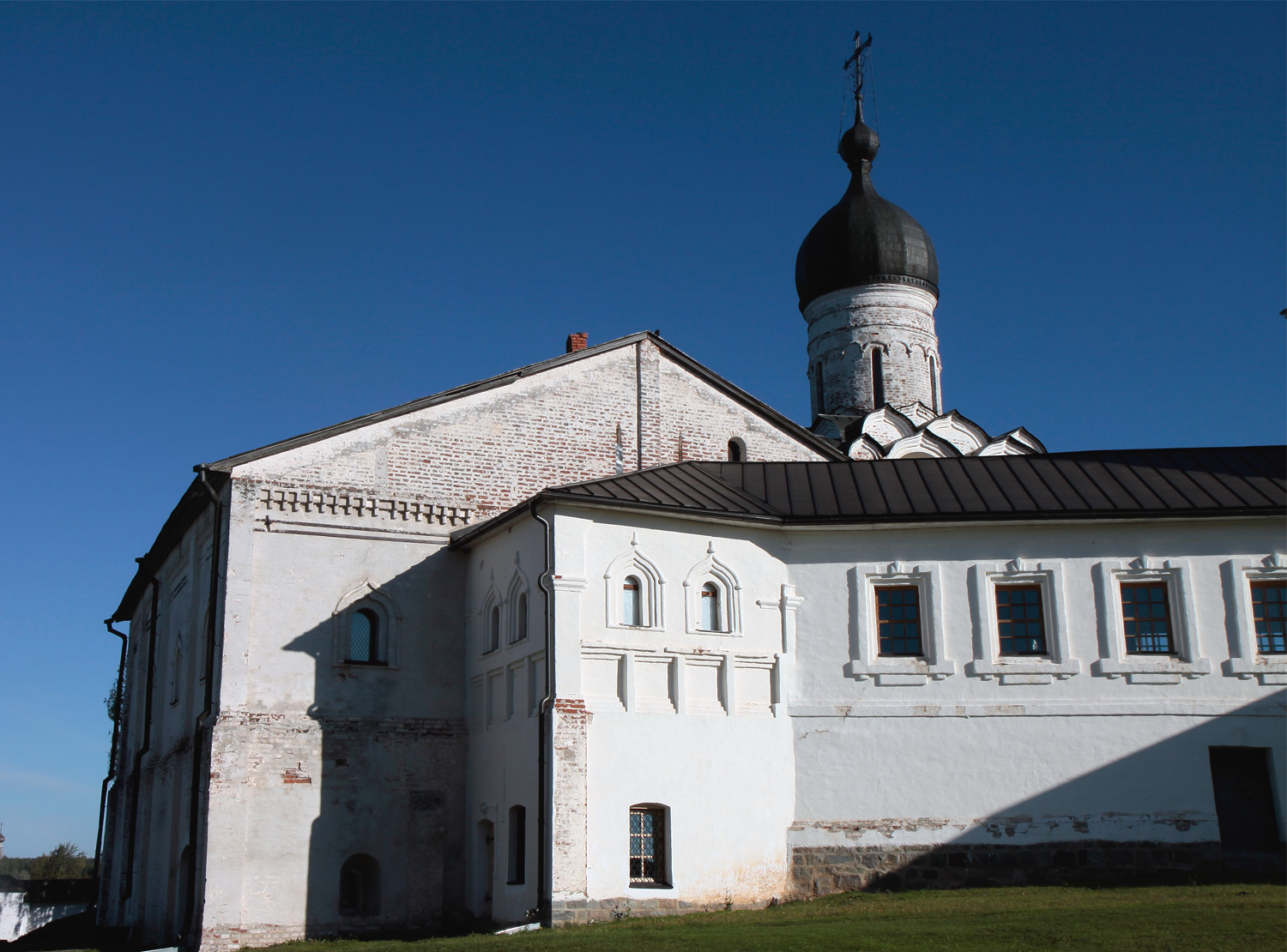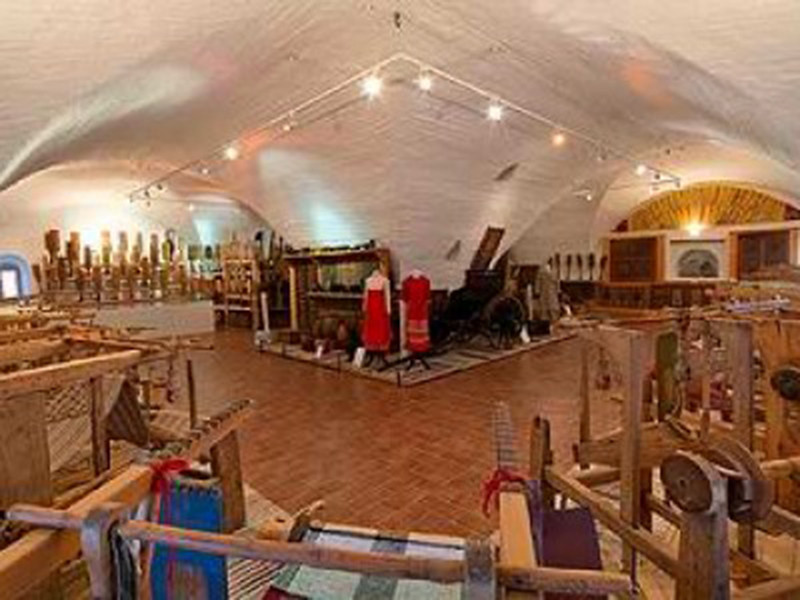
Dionysiy Frescoes Museum
The Annunciation Church with the Refectory Chamber
1530 – 1531
The Annunciation Church with the Refectory Chamber
| Address: | Ferapontovo village, Kirillov district, Vologda region, Russia |
| Place: | Dionysiy Frescoes Museum |
| Created time: | 1530 – 1531 |
| Matherial: | Brick |
| Category: | Architectural monuments |
It is a unique architectural monument of the first third of the 16th century. The church with the refectory was supposed to be built thanks to the donation of Grand Prince Basil III to commemorate the birth of his heir, future tsar Ivan IV. The Grand Prince had come to the Kirillo-Belozersky and the Ferapontov Monasteries together with his wife to pray for a son.
A carved inscription on the white stone plaque informs of the date when the church was erected. It says that “In the year of 7038 (1530), construction of the church in honour of the Annunciation of the Mother of God together with the refectory began under the Grand Prince of All Russia Vassily Ivanovich, Archbishop of Rostov Kirill and Father Superior Ferapont and was completed under his son, the Grand Prince of All Russia Ivan Vassilievich. It was consecrated under Archbishop Kirill and Father Superior Ferapont in the year of 7040 (1531), on November 21, the day of the Presentation of the Virgin in the Temple”.
The Annunciation Church is the oldest extant building in the north of Russia that also served as a belfry. The church is surmounted with a bell tier with five vaulted bays and three rows of corbel arches and a drum above it. In the belfry, there is a hiding place and a book storeroom where hand-written monastery books were kept. The single-domed church is divided into three tiers; the church itself occupies the second tier. Its square volume is surmounted with a cloistered vault.
The exterior of the Annunciation Church and the Refectory is simple: the walls are partitioned with pilaster-strips and window niches decorated with casings made of narrow fillets.
The massive one-pillar refectory and the church are arranged on an east-west axis and placed on a high basement. The refectory is a spacious one-pillar square chamber with four cross vaults. The interior of the refectory is the oldest extant interior of similar buildings in the Russian North.
The original system of airways that were built in the walls and served for heating the whole construction has come down to us in the refectory and the church. The narrow stairs inside the walls that connected all tiers of the building are also extant. Vaulted bricklaying that is the summit of perfection can be seen on the ground floor of the refectory.




