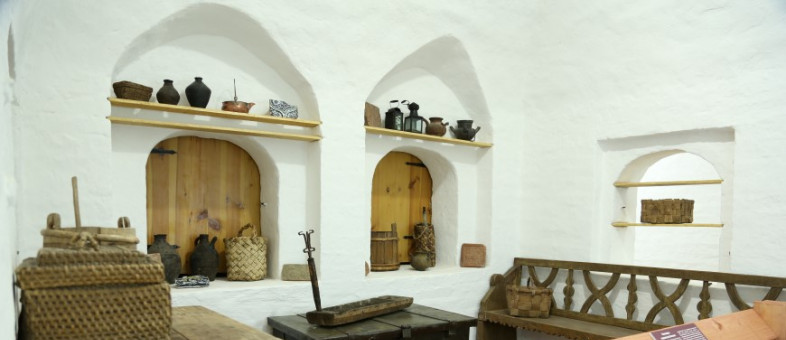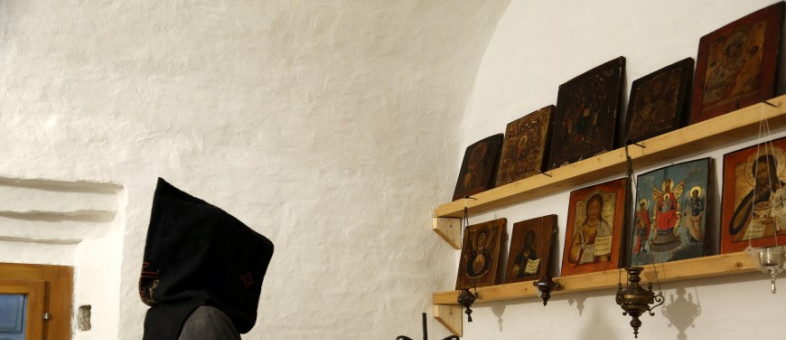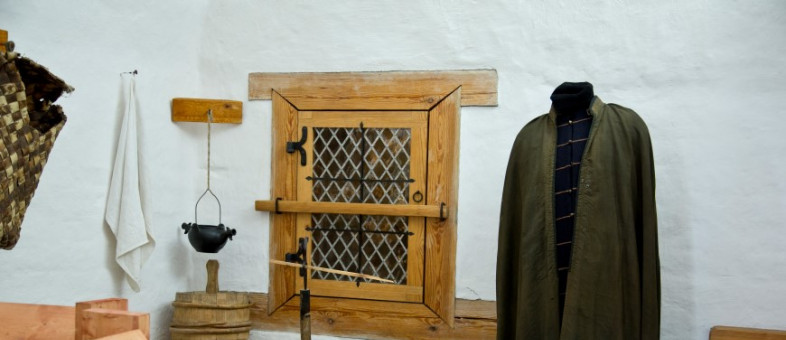Permanent exhibition “Monk’s Cell of 17th Century” was updated
The exhibition of 2002 was located in the same block with the work-room of the Architecture Department, utility and store rooms. Visitors and employees of the museum departments used the same entrance. A wooden staircase led to the first floor. They made an opening in the initial vault to build it. All this caused various inconveniences.
Provision of comfortable conditions for visiting and expansion of the exhibition space with the use of up-to-date information technologies became one of the main tasks of the museum employees.
It was planned to stage a new permanent exhibition “Monk’s Cells of Kirillo-Belozersky Monastery” in 2014. It was to occupy the whole section on the ground floor with a separate entrance and to be housed in several adjacent rooms of the Brethren’s building: an entry, two cells, rooms behind the entry, two inner courtyards and five utility rooms along the corridor.
It was intended to make an absolutely new, modern exhibition speaking about the form of presentation and to improve its scientific and educational level. Implementation of the project has resulted in the new permanent exhibition “Monk’s Cell” where visitors can get to the atmosphere of the 17th-19th centuries, to see the interior of the cell of a monk and a schemamonk of the Kirillo-Belozersky Monastery, to learn about the unique architectural peculiarity of the Brethren’s building – inclusion of small light courtyards into its structure.
During the initial stage of the project implementation, they dismantled the wooden stairs, restored the original vault, and vacated the neighbouring premises. Each of them in this exhibition block is separate and can be visited in any order. This display is destined for visitors who choose the route themselves depending on their interests.
The updated exhibition block “Monk’s Cell” includes:
1. An entry where you can see materials about the founder of the Kirillo-Belozersky Monastery – monk Kirill, his arrival and the charter of the cloister.
2. A cell of a monk.
3. A room for activities in the cell – icon painting and writing of books.
4. A room behind the entry (zasseniye) – a complex for household articles.
5. A corridor leading to the light courtyards. Here you can see architectural drawings of the Brethren’s building.
6. An inner yard – a place where monks put firewood into the stoves to heat the cells of the ground floor.
7. A cell of a schemamonk – a monk who has taken the vows of schema, the highest monastic grade prescribing seclusion and observance of strict rules.
To stage this permanent exhibition, they used articles from the museum holdings, including the collections of ceramics, textile, wood, drawings, icon painting and the Archive and Manuscript Department.
Museumfication of the 17th-century monk’s cell and the adjoining rooms gave a chance to extend the exhibition space, to tell visitors about the unique peculiarity of the Brethren’s building: inclusion of small two-storeyed light courtyards in its structure; secluded, everyday monastic life of the Kirillo-Belozersky Monastery isolated from the outer world was concentrated around them.
Upgrading of the permanent exhibition “Monk’s Cell” will be continued. Museum employees plan to organize interactive lessons for visitors with the use of up-to-date equipment and technologies.
We invite residents and guests of Kirillov to visit the upgraded exhibition “Monk’s Cell” housed in the Brethren’s building of the Kirillo-Belozersky Museum-Reserve.
%20(custom).jpg)
Official name of the museum:
The Federal State Budgetary Institution of Culture “Kirillo-Belozersky Historical, Architectural and Art Museum-Reserve”
Founded:
In 1924
Museum status:
It was included into the State List of Particularly Valuable Objects of Cultural Heritage of the Peoples of the Russian Federation in 1997.

 найти на плане
найти на плане





